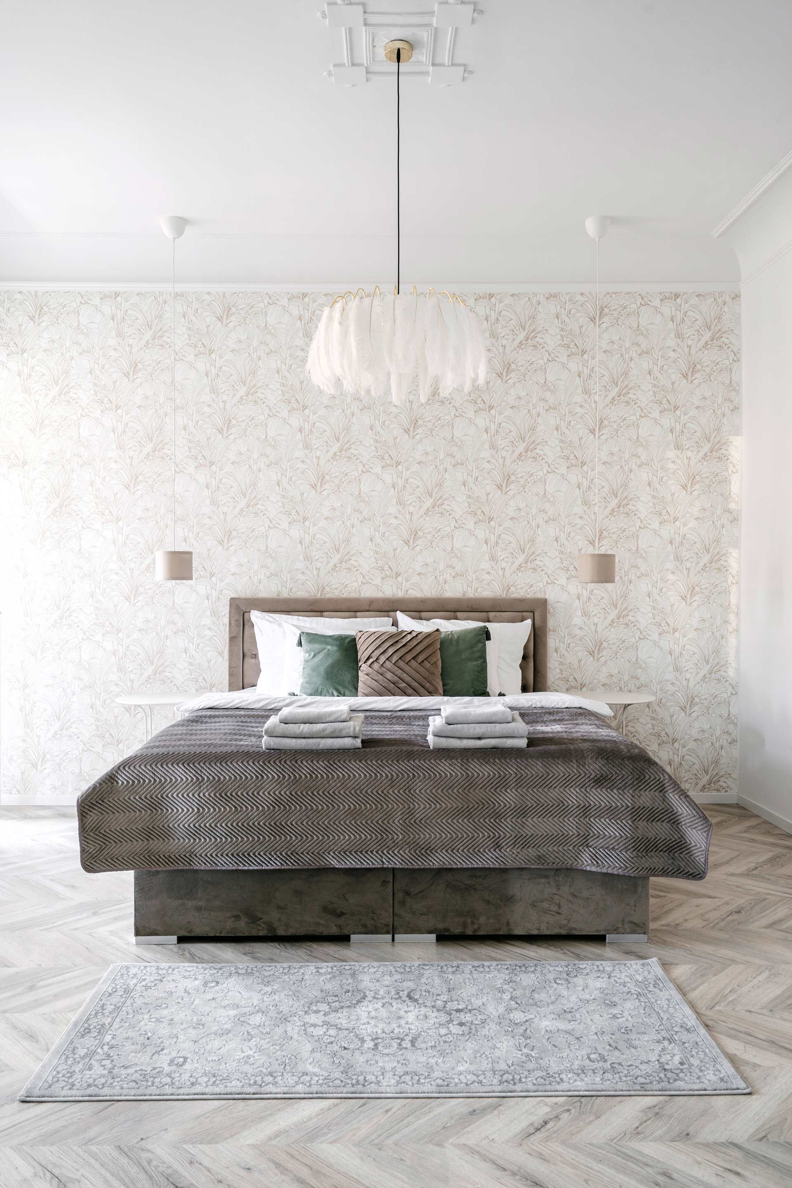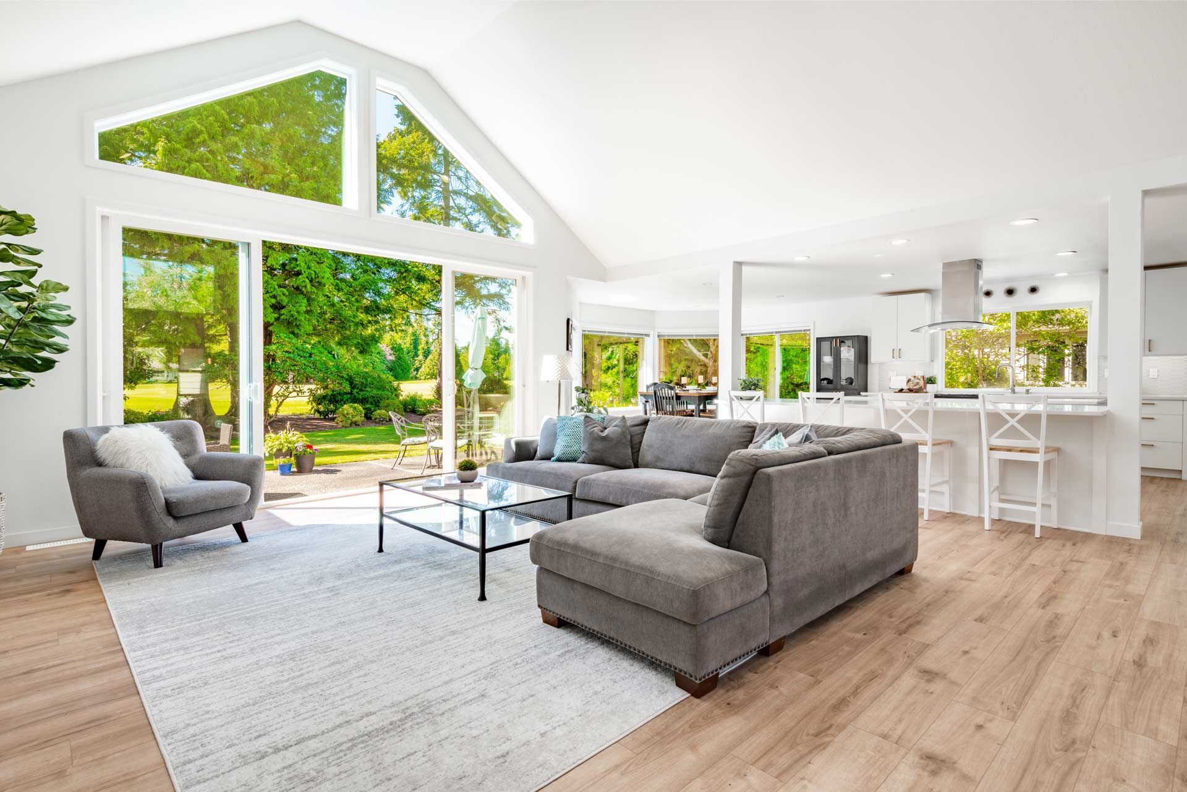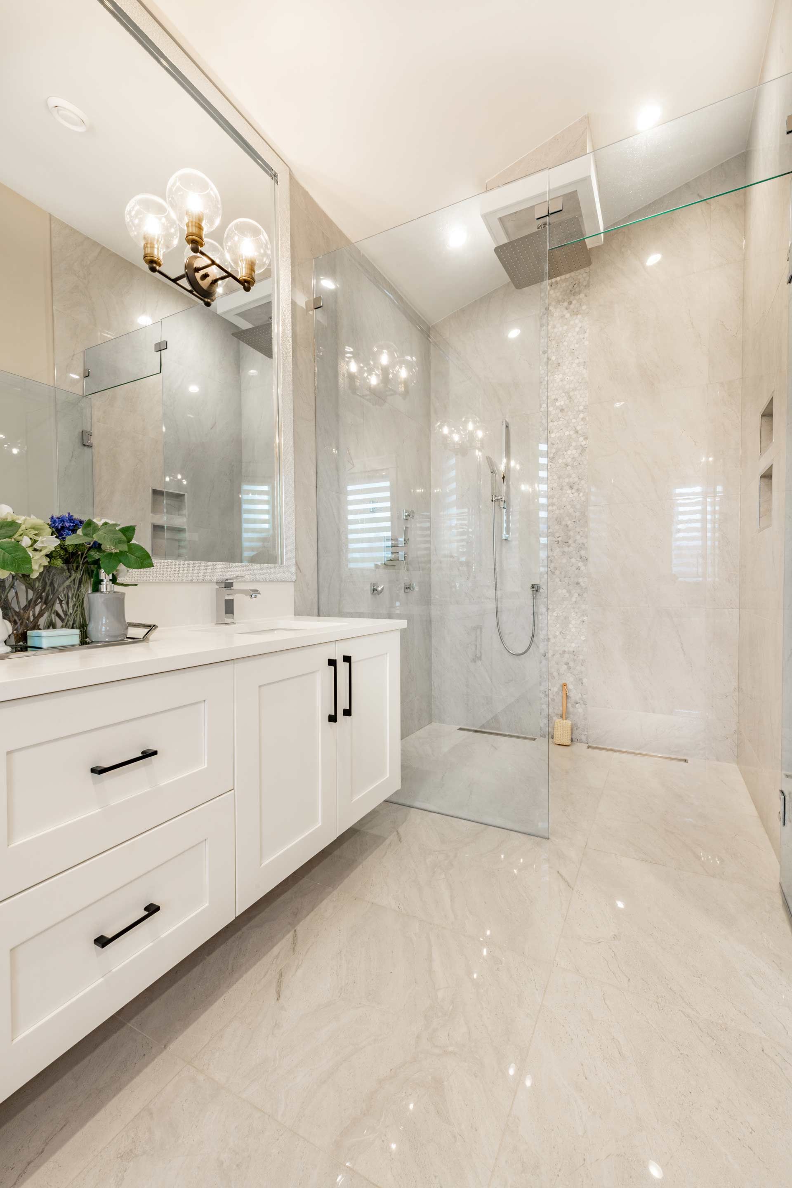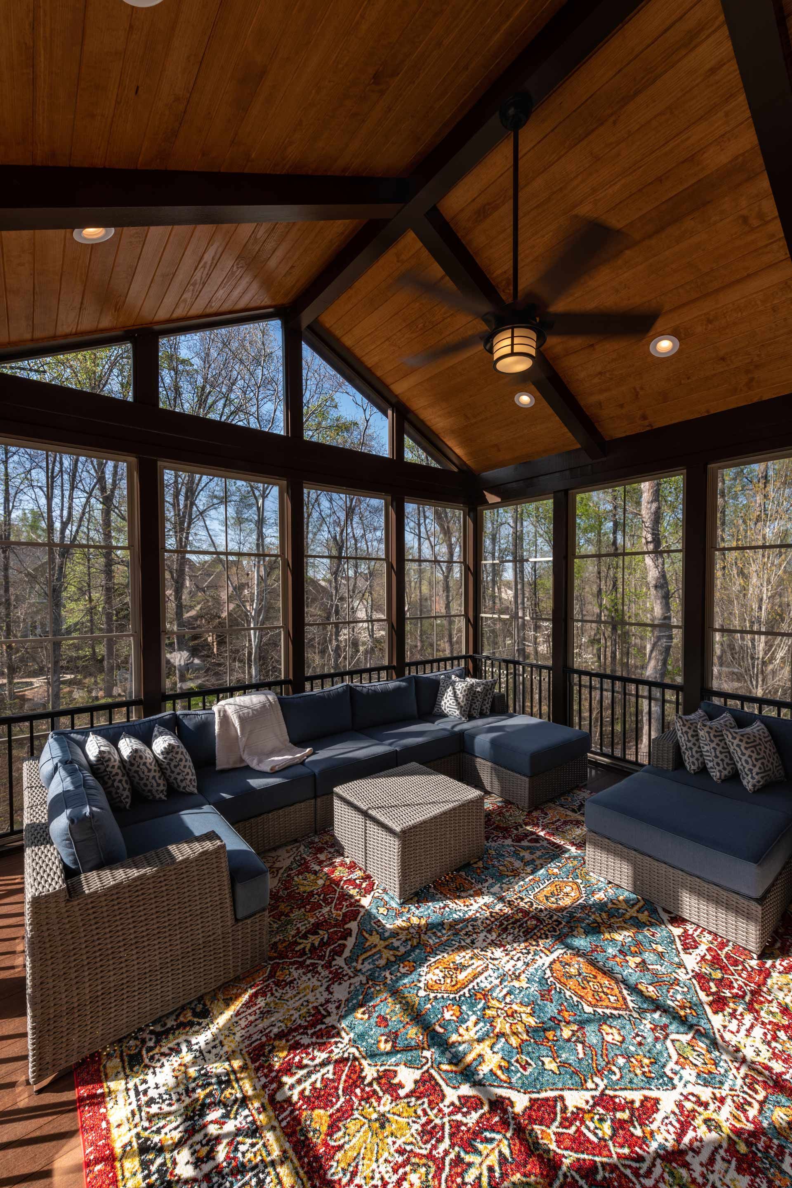Room Additions in Ledbetter, Paducah, Calvert City, KY, and all of McCracken County
Room additions in Ledbetter, Paducah, Calvert City, KY, and all of McCracken County provide a practical way to increase living space without the need to relocate. Whether to accommodate a growing family, create dedicated space for a home office, or add comfort for long-term guests, building a new room onto an existing home offers long-term value and convenience. Affordable Home Improvement specializes in room additions that blend seamlessly with your home’s layout, appearance, and functionality.
Creating New Space with Home Extensions
A room addition involves expanding the physical footprint of a home by constructing one or more new rooms. This may include building outward from an existing wall, adding a second-story extension, or converting an attached area such as a garage into a finished space. The purpose of the addition dictates the design, materials, and structural requirements.
In Ledbetter, Paducah, Calvert City, KY, and all of McCracken County, common types of room additions include extra bedrooms, sunrooms, family rooms, or in-law suites. Each project begins with a review of the existing home and lot to determine the most practical and code-compliant expansion plan. The new space is designed to match the home’s architectural style while delivering the features the homeowner needs.
The goal is to add usable square footage without disrupting the flow or appearance of the original structure.
Planning and Permitting Considerations
Planning a room addition requires careful attention to design, zoning laws, and construction logistics. In Ledbetter, Paducah, Calvert City, KY, and all of McCracken County, local building codes and setback regulations may influence how and where an addition can be built. These factors are evaluated early in the process to ensure compliance and avoid delays.
The planning phase includes architectural drafting, site assessment, and material selection. Structural integrity is essential, especially when tying new foundations, walls, and roofing systems into existing structures. Utility extensions such as electrical wiring, plumbing, and HVAC systems are also mapped out as part of the pre-construction process.
Permits are required for room additions in Ledbetter, Paducah, Calvert City, KY, and all of McCracken County and are obtained before construction begins. Inspections are scheduled at key stages of the project to verify code compliance. Affordable Home Improvement manages the entire permitting process, ensuring a smooth progression from concept to completion.
Common Uses for Room Additions
Homeowners in Ledbetter, Paducah, Calvert City, KY, and all of McCracken County choose to add rooms for a variety of reasons. One of the most common is to build an additional bedroom or bathroom. These additions are often part of a plan to accommodate growing families or provide comfortable living space for extended family members.
Sunrooms and enclosed porches are also popular additions. These spaces offer natural light and can be used year-round for reading, dining, or relaxing. Finished in a style that complements the rest of the home, sunrooms enhance both enjoyment and property value.
Another frequent request is for home office additions. With more Ledbetter, Paducah, Calvert City, KY, and all of McCracken County residents working remotely, having a quiet, dedicated workspace has become a necessity. These offices often include custom cabinetry, sound insulation, and ample lighting.
Master suite additions are ideal for homeowners who want a private retreat with features such as walk-in closets, large bathrooms, or direct access to patios or decks. These additions may be built at ground level or as second-story extensions depending on the home’s design.
In some cases, garages are expanded or attached living quarters—known as in-law suites—are added to accommodate elderly family members or guests. These suites may include small kitchens, private bathrooms, and independent entrances for increased comfort and accessibility.
Design Integration and Final Touches
A successful room addition should feel like a natural extension of the home. In Ledbetter, Paducah, Calvert City, KY, and all of McCracken County, this means matching rooflines, exterior finishes, and interior design elements. Siding, windows, trim, and flooring selections are made with the original home in mind to ensure a cohesive look.
Interior finishes such as paint colors, molding, lighting, and flooring are selected to mirror or complement existing spaces. HVAC systems are adjusted or extended to maintain comfort, and electrical plans are developed to meet the specific function of the new room.
Soundproofing, insulation, and energy efficiency upgrades are often incorporated during construction to improve overall home performance. Additional storage may also be added through built-in shelving or closets as part of the final design.
Final inspections confirm that all work meets code and that systems such as plumbing and electrical are functioning properly. Once approved, the new space is cleaned and ready for use.
Expanding Living Space with Custom Additions
Room additions provide Ledbetter, Paducah, Calvert City, KY, and all of McCracken County homeowners with a smart solution for growing needs. Instead of navigating the challenges of selling and moving, adding a new room allows residents to remain in the neighborhood they love while gaining the extra space they require.
Affordable Home Improvement offers complete room addition services from planning and permitting to framing and finishing. With attention to design continuity and construction quality, the added space becomes an integral and valuable part of the home.



