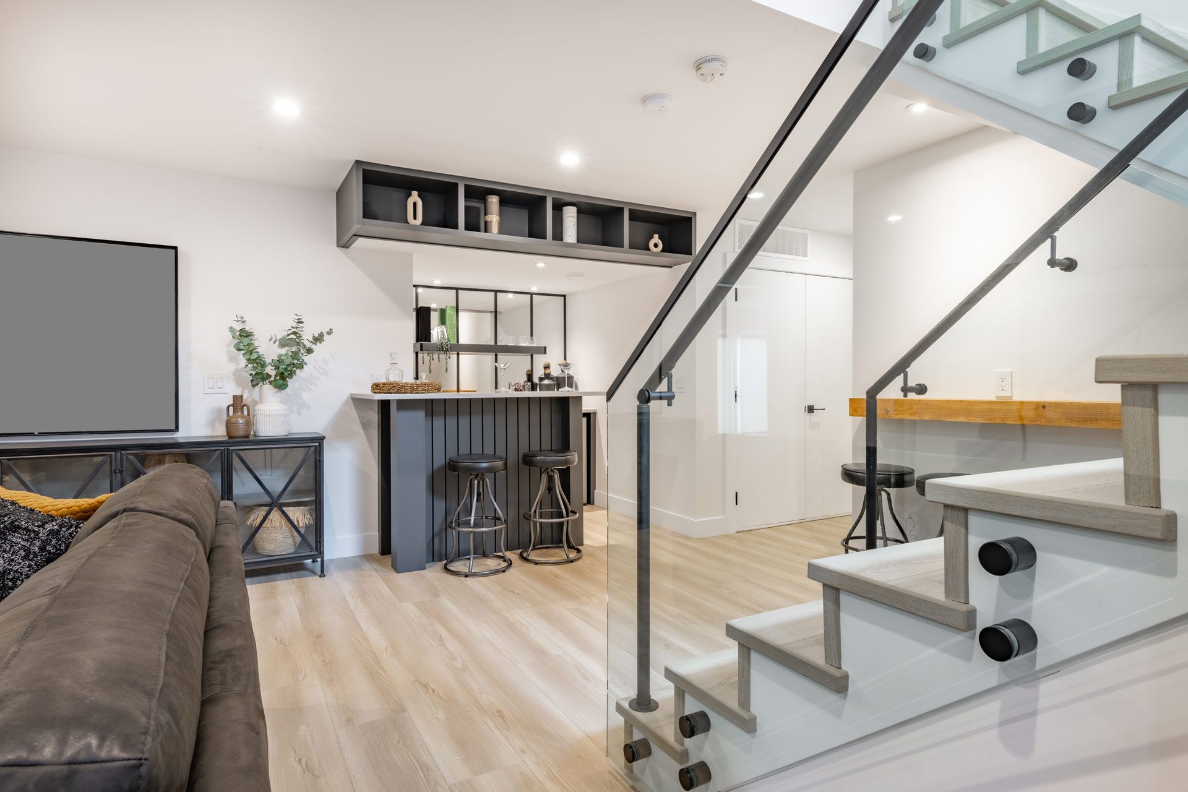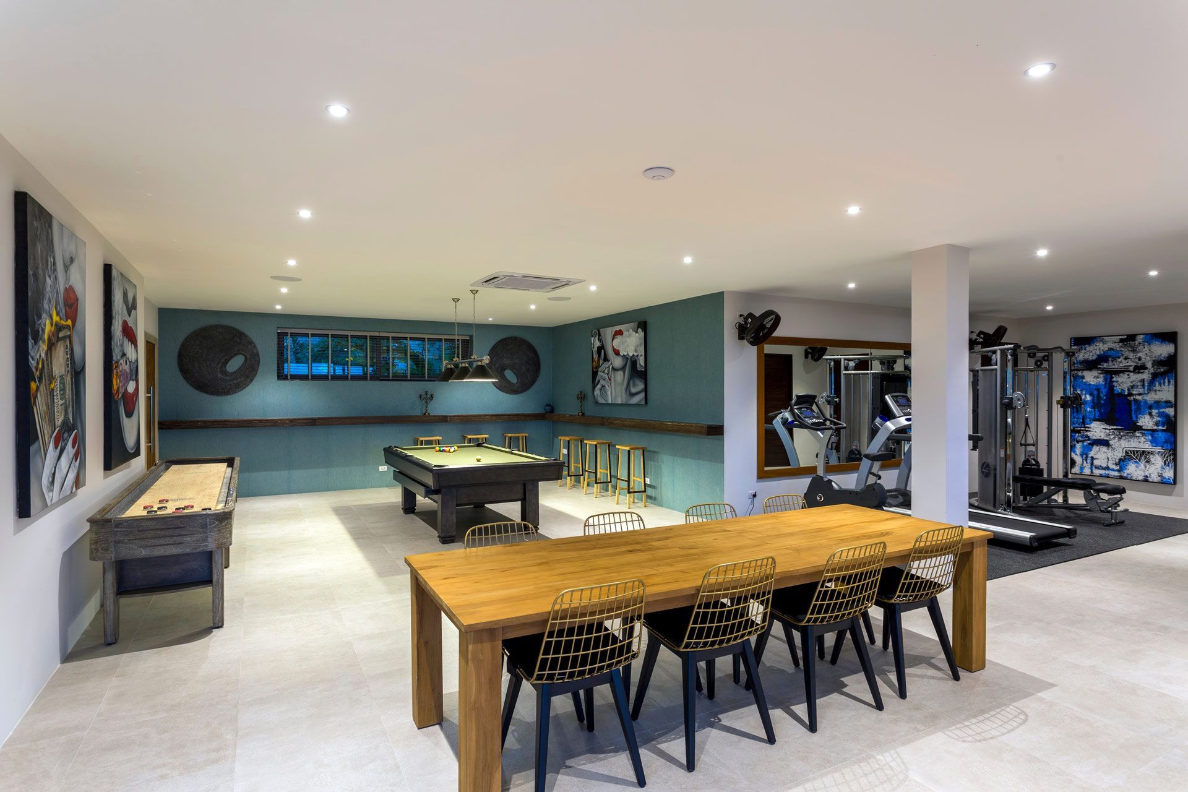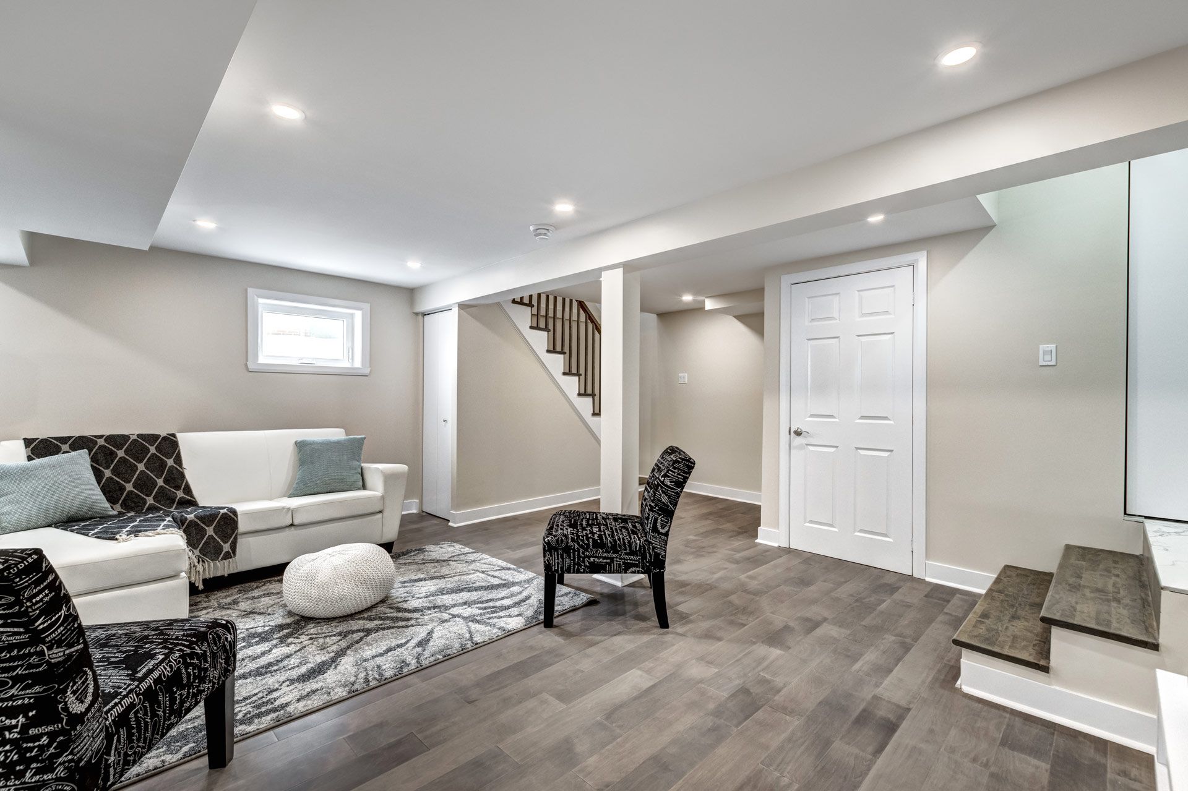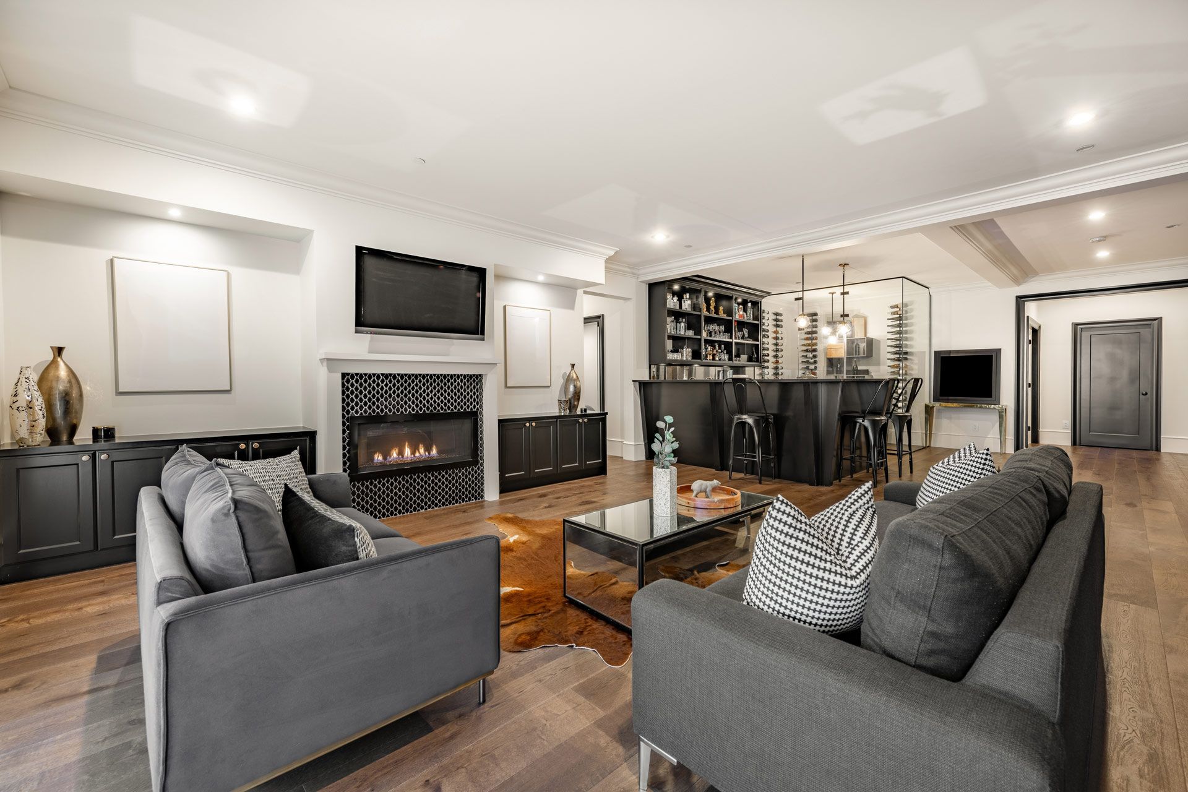Basement Finishing in Ledbetter, Paducah, Calvert City, KY, and all of McCracken County
Basement finishing in Ledbetter, Paducah, Calvert City, KY, and all of McCracken County provides homeowners with the opportunity to expand their living space without building an addition. An unfinished basement often represents unused potential, and transforming that space into a functional, comfortable area adds both square footage and value to the home. Affordable Home Improvement offers complete basement finishing services that help residents turn underutilized areas into rooms that suit a wide range of needs.
Converting Unfinished Basements into Livable Spaces
An unfinished basement is typically a bare space with exposed framing, concrete floors, and utility lines. Finishing the basement involves transforming it into a finished extension of the home, complete with walls, flooring, ceilings, lighting, insulation, and climate control.
The possibilities for how the space can be used are virtually endless. Many Ledbetter, Paducah, Calvert City, KY, and all of McCracken County homeowners choose to finish their basements to create family rooms, home theaters, guest suites, home gyms, or home offices. Others design multi-use layouts that combine several of these functions into one cohesive area. With the right design, even small basements can be optimized for comfort, storage, and daily use.
Finishing a basement also helps eliminate the cold, damp, or uninviting feel that can exist in below-grade spaces. Proper insulation, moisture control, and professional craftsmanship make the finished area just as comfortable and attractive as the rest of the home.
Essential Steps in the Basement Finishing Process
The first step in a basement finishing project is evaluating the condition of the space. Moisture issues, structural concerns, or outdated systems must be addressed before any construction begins. In Ledbetter, Paducah, Calvert City, KY, and all of McCracken County, where seasonal humidity can be a factor, installing a proper vapor barrier and using moisture-resistant materials is an important part of the process.
Once the area is prepared, framing is installed to define rooms and support drywall or paneling. Electrical and plumbing systems are roughed in for lighting, outlets, bathrooms, or wet bars. HVAC ducts may be extended or adjusted to ensure consistent heating and cooling throughout the new space.
Next, insulation is added, followed by drywall installation and painting. Flooring options such as luxury vinyl planks, carpet, or engineered hardwood are then installed depending on the intended use and homeowner preference. Ceilings may be finished with drywall or drop panels to allow access to overhead utilities.
Lighting, trim work, doors, and final fixtures are installed to complete the look and functionality of the finished space. Egress windows or exits may also be required, especially if the basement includes bedrooms, and these elements are planned according to local Ledbetter building codes.
Common Features and Layouts in Finished Basements
Homeowners in Ledbetter, Paducah, Calvert City, KY, and all of McCracken County often choose to customize their finished basements based on family needs or lifestyle goals. One common feature is a secondary living room or family space equipped with a large TV, sectional seating, and entertainment centers. These spaces are ideal for relaxing, watching movies, or spending time with guests.
Another popular addition is a guest suite with a bedroom and bathroom. This allows visiting friends or family members to enjoy privacy and comfort without taking up space on the main floor. For families with children, playrooms and recreation areas provide safe, dedicated spaces for activities and storage.
Home offices have become more prevalent in basement designs as remote work continues to grow. These rooms often include built-in desks, soundproofing elements, and adequate lighting to create a professional work environment.
Other features found in Ledbetter, Paducah, Calvert City, KY, and all of McCracken County basement remodels include home gyms, craft rooms, laundry rooms, and storage areas. Some homeowners incorporate bars, kitchenettes, or wine storage into the design for added convenience and entertainment options.
Local Considerations and Style Trends in Ledbetter, Paducah, Calvert City, KY, and all of McCracken County
Basement finishing projects in Ledbetter, Paducah, Calvert City, KY, and all of McCracken County reflect a mix of functional planning and regional design preferences. Neutral tones, clean lines, and multi-functional furniture are common design elements. Many homeowners aim to make the basement feel like a natural extension of the upstairs, using similar colors, flooring, and finishes to maintain design continuity.
Due to Ledbetter’s climate, extra attention is paid to water control and air circulation. Proper sealing of foundation walls, installation of sump pumps, and use of dehumidifiers are considered best practices for maintaining long-term durability and comfort in finished basements.
Lighting is also key. Basements often have limited natural light, so remodeling plans usually include recessed lighting, task lighting, and light-colored surfaces to help brighten the space. Open layouts are preferred when possible, allowing light to flow more freely throughout the finished area.
As basement usage evolves, many Ledbetter, Paducah, Calvert City, KY, and all of McCracken County homeowners are requesting flexible layouts that allow for both everyday use and future adaptability. This might include adding rough-ins for future bathrooms or leaving open wall space for additional storage installations later on.
Bringing New Life to the Basement Level
A finished basement can significantly change the way a home functions, offering new places to relax, work, and entertain. By transforming unused square footage into practical and stylish rooms, homeowners in Ledbetter, Paducah, Calvert City, KY, and all of McCracken County enjoy increased comfort and greater home value.
Affordable Home Improvement offers full-service basement finishing that starts with proper planning and ends with a completed space ready to meet your needs. Every project is built on quality materials, expert craftsmanship, and a clear understanding of local conditions in Ledbetter, Paducah, Calvert City, KY, and all of McCracken County.



